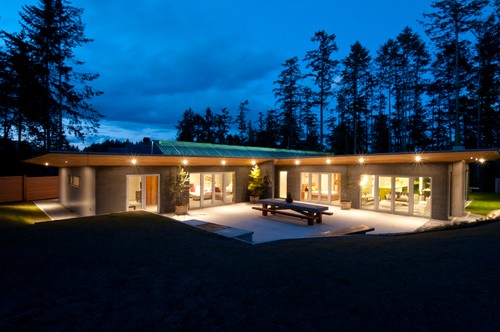Interested? We can also help you find the lot to build on. Visit our contact page or call our offices at
385-313-0656.

Sonoma
1-1856
Well thought out plan allowing for comfort and efficiency. Attractive smaller home with many extras, including a three car garage, covered front entry, large master suite with walk in closet, and open living area. Lots of room for expansion including craft or hobby room, family, game, or theater rooms, and many storage possibilities. Easy to build and own. A great value
Floor Plans
Main Level
2_600_450_f2f2f2_all_15.gif)
Lower Level
1_600_450_f2f2f2_all_15.gif)
Specs and Features
| BASICS | |
|---|---|
| Levels | 2 |
| Bedrooms | 3 |
| Potential Bedrooms | 5 |
| Baths | 2.5 |
| Garage Stalls | 3 |
| STYLES | |
| Modern | |
| DESIGNER NOTES | |
This Mediterranean plan is available in a number of different styles, including Traditional, Craftsman, French Country, Mountain Rustic, Southwestern, Modern, and Victorian. If you have a favorite exterior style not mentioned, we can do it. Talk to our design professionals and tell us your special “likes”.
| |
| FEATURES | |
Attractive smaller home with many extras. Three car garage, covered front entry, large master suite with walk in closet, and open living area. Lots of room for expansion including craft or hobby room, family, game, or theater rooms, and storage space. Easy to build.. A great value
| |
| DIMENSIONS | |
|---|---|
| Width | 65 |
| Depth | 52 |
| Height | 23 |
| SQUARE FOOTAGE | |
| Above Grade Square Footage | 1856 |
| Total Square Footage | 3660 |
| Main Floor | 1856 |
| Basement | 1739 |
| Garage | 1000 |
| Porch | 70 |
| Patios | optional |
| WALL INFORMATION | |
| Exterior Wall Constr | 2x4, 2x6 |
| Exterior Wall Finish | Hardy Board or Similar |
| ROOF INFORMATION | |
| Roof Framing | Trusses, Wood Beams |
| Roof Pitch | 8.12 |
| CEILING HEIGHTS | |
| Ceiling Main | 9 |
| Ceiling Details | optional |
| FOUNDATIONS | |
| Basement | |
| Unfinished Basement | |



2_600_450_f2f2f2_all_15.gif)
1_600_450_f2f2f2_all_15.gif)



2_600_450_f2f2f2_all_15.gif)
1__600_450_f2f2f2_all_15.gif)
























21_600_450_f2f2f2_all_15.gif)
11_600_450_f2f2f2_all_15.gif)