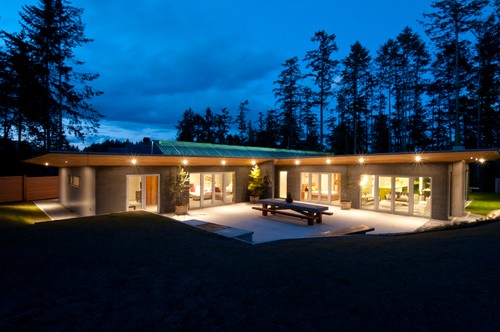Benefits of Building Your Own Home
I found building a new home came with benefits such as:
- Discounts from the builder: At the time I built my house, I was able to get $10,000 in free upgrades (which allowed me to finish my basement) and there was no lot premium. I was able to choose a private lot that backed to trees for my home (which was #1 on my must have list for my new house).
- Everything was new: I didn’t realize how much I would enjoy moving in to a home that hadn’t been “used” before.
- Annual Savings: Since my furnace and air conditioner were new, I was able to save $360 a year by omitting a the service plan I carried at my old house. I also saved $125 a year on my homeowner’s insurance.
- Designing the Home: Everything was as I wanted from the start, I didn’t have to spend additional funds redoing the home after I purchased it.
The National Association of Homebuilders also has some not so obvious benefits of building a new home. These include:
- Build a Community: Building a community with your new neighbors is often overlooked. Since everyone in the neighborhood is relatively new, great bonds can be formed over the years with your new neighbors.
- Easier Entertaining: Entertaining is easier because new homes have an open floor plan and more open space to support large groups.
- A Clean Slate: You create your home from the start and you don’t have to deal with the decorating styles of the previous owner.
- Outlets: More outlets in the right places which most older homes don’t often have.
Read more: Is It Cheaper to Build or Buy a House? What Would You Do?


2_600_450_f2f2f2_all_15.gif)
1_600_450_f2f2f2_all_15.gif)



2_600_450_f2f2f2_all_15.gif)
1_600_450_f2f2f2_all_15.gif)

